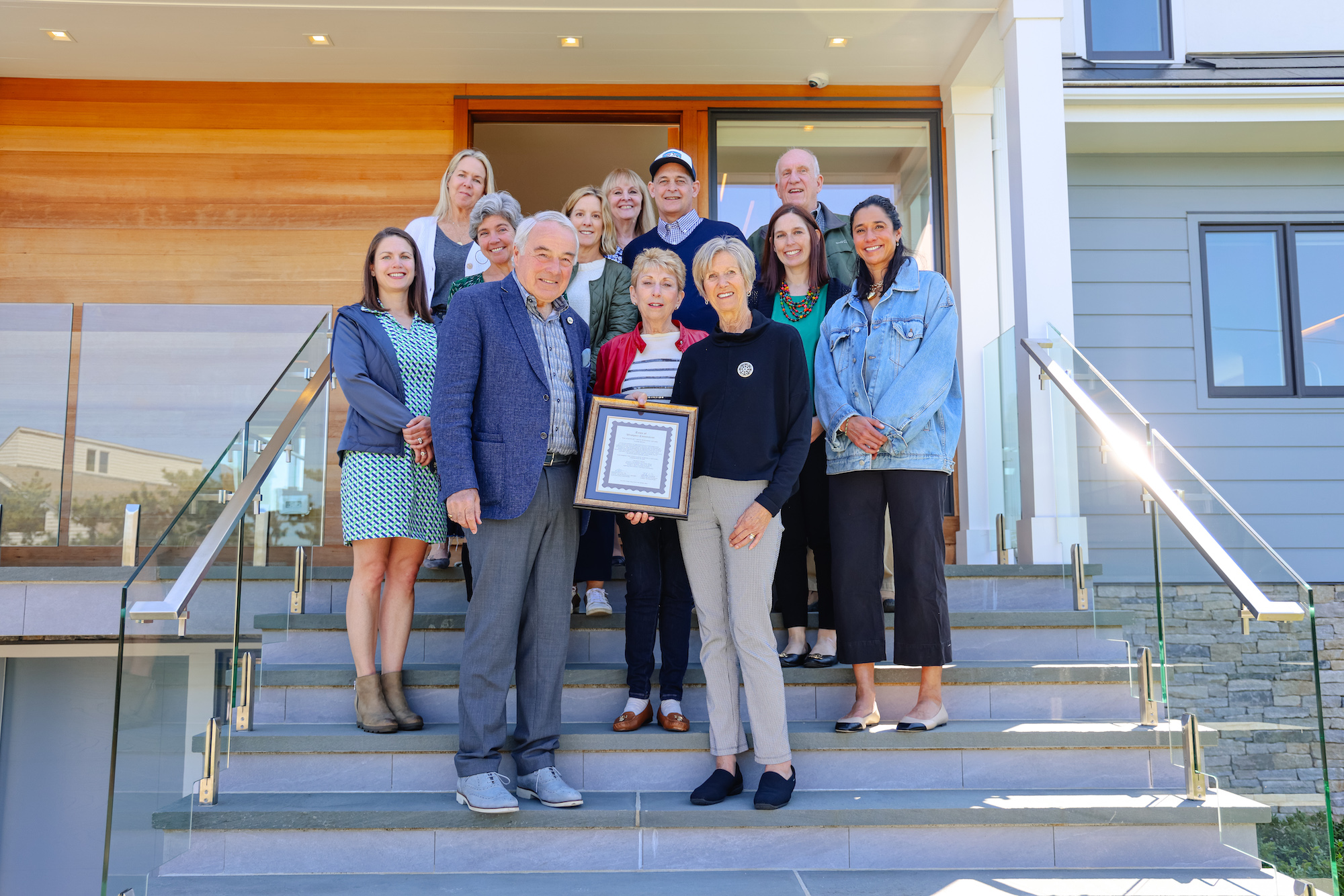NEWS
Green Building Award: Saugatuck Shores

The Town of Westport is pleased to announce The Westport Green Building Award for Achievement in Sustainable Design and Construction to a Saugatuck Shores home damaged by a tornado in 2020 and rebuilt for resilience and sustainability.
Project Lead: Patricia M. Miller Residential Design, LLC
Builder: Marc & Joseph Fuscaldo, Fuscaldo Builders
Smart Home Design: Barry Reiner, InnerSpace Electronics
The Westport Green Building Award for Achievement in Sustainable Design and Construction recognizes residential and commercial projects that make, or have made, significant contributions to sustainability and Westport’s future as a Net Zero Community. This award is a collaboration between the Town of Westport and Sustainable Westport and it acknowledges noteworthy accomplishments that add benefit to the Westport community. This winner is a stellar example of what is possible with sustainable design and construction in a residential project.
The original dwelling was built in 1968. When an EF1 tornado hit in 2020 during Tropical Storm Isais, it was fortunate the home was vacant, and no injuries were sustained. The home, however, had the roof torn off and the second floor’s supporting wall structure blown 30-50 ft away. This devastation allowed the home to be rebuilt sustainably within the original building footprint.
The renovation is now designed for resiliency to sustain future weather events. Flood vents have been added to the lower level, and the building mechanical and electrical systems have been moved above the Base Flood Elevation (BFE) for FEMA compliance. Glass windows facing the sound feature hurricane-impact glass and are tempered on the inside and laminated on the outside.
The building envelope consists of Boral siding composed of recycled polymer & fly-ash. The fly-ash is a byproduct of coal-combustion power generation that has typically been sent to landfills. Windows and doors are energy efficient. Spray foam insulation provides thermal resistance beyond code requirements. The efficient exterior envelope reduces heating and cooling demands on the home, as well as the size of the heating and cooling equipment.
The Tesla roof generates electricity with glass photovoltaic tiles and supplies 43% of the home’s power consumption. Batteries are installed utilizing 4 Tesla power storage walls to optimize the management of surplus clean energy produced. The house participates in Connected Solutions through the Tesla Virtual Power Plant, where Tesla takes stored energy to meet Eversource’s peak grid demands in the summer months.
The building control system integrates LED lighting, shades, and the heating and cooling system. Combining these systems under one control platform allows for synergies to utilize the windows to provide natural lighting and/or passive heating to reduce energy consumption.
All appliances are Energy Star rated. These appliances meet energy efficiency standards set by the US Environmental Protection Agency or US Department of Energy.
A rain garden hosts indigenous plants and receives water gathered from the roof and directed to the garden through a gutter and leader system. A rain cistern is integrated to part of the roof drainage system and provides water for plants.
To learn more about what you can do to make your home more sustainable, refer to the Sustainable Westport Green Building Awards website page.